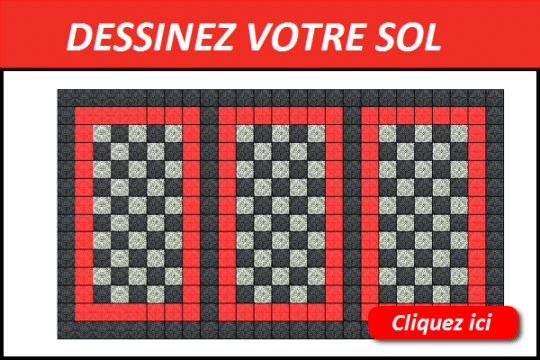SWISSTRAX Floor Simulator: crea il tuo pavimento online!
Simulate your soil SWISSTRAX: The 10 steps
- Click on the picture above or HERE to activate the simulator
- Select the shape of your garage (Rectangle, L, T)
- Click on ” Metric” because the simulator offers you a choice in centimeters or inches.
- Fill in the dimensions of your garage: ” Width” being the width; ” Height ” being the depth; Use the period and NOT the comma to indicate the decimals.
- Click on ” S elect Tile ” to select your floor tile model. Indicate the model and below choose the dominant color.
- Click on ” Custom Design ” to insert other colors or slab patterns.
- Click directly on your map to place your colors
- Click ” Edges & Corners” (edges and corners) to choose the number of borders and colors for your garage door. Place them where you want them. The corners are used only for the realization of exhibition stands.
- Click on ” Y o ur Design ” to get a summary of your floor.
- Click on ” P rint ” to print or save as a PDF your simulation
(You can also save your plan online by clicking on ” S ave . ” Enter your email address so you can edit your plan as needed).
Receive your personalized quote
Send us directly your PDF file, we will give you very quickly your personalized quote . The use of the online simulator swisstrax allows you to calculate exactly the number of slabs for your project. It also allows you to get a visual of your soil before ordering and will serve as a plan during your installation. Any cuts are taken into account in the final calculation, everything is based on the garage dimensions indicated at the beginning of the simulation. The English language is used by default on this simulator, contact us if you want assistance, a specialist will be pleased to help you. You can also visit our dedicated garage floor project page .
Permanent assistance
Our entire team is at your disposal if you wish to contact us directly without going through the swisstrax online simulator. A dedicated operator is at your service throughout your project. Simply indicate the dimensions of the project to equip and let you guide.
Telephone contact : +41 78 839 4168 Monday to Friday 9 am-12 noon / 2.00 pm-6 pm
Contact by email : It’s here .







